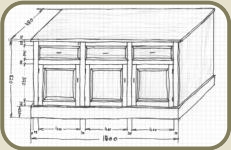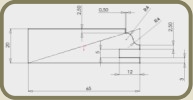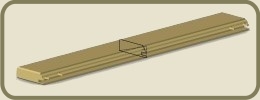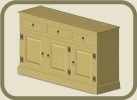
3D CAD design
3D CAD design & modeling
 The development of 3D CAD Software has been very rapid over the last two decades.
The development of 3D CAD Software has been very rapid over the last two decades.
In the not so distant past it was only possible to run such Software on powerful Desktop PC's with the appropriate hardware.
When SolidWorks entered the Market in 1995 3D CAD was made viable for Windows platforms. The overall construction and development process using such software is simplified to a great extent.



The basic process of construction consists of a sketch that is created e.g. of a door profile, this sketch is then extruded into a volume model with any given length.
One could almost regard the 3D Software as a sort of modelling clay. You add or take away ''clay'' as desired until your object has the required dimensions and form.

These parts are then systematically combined in assembly files until the final furniture product is finished.
In these assembly files every part, from the dowel to the smallest screw, is accounted for. Goal of this is to produce a precise Bill of Material (BOM) that can be exported into well known office formats.
The finished assembly file is the basis for further product development and for the assembly instructions.








